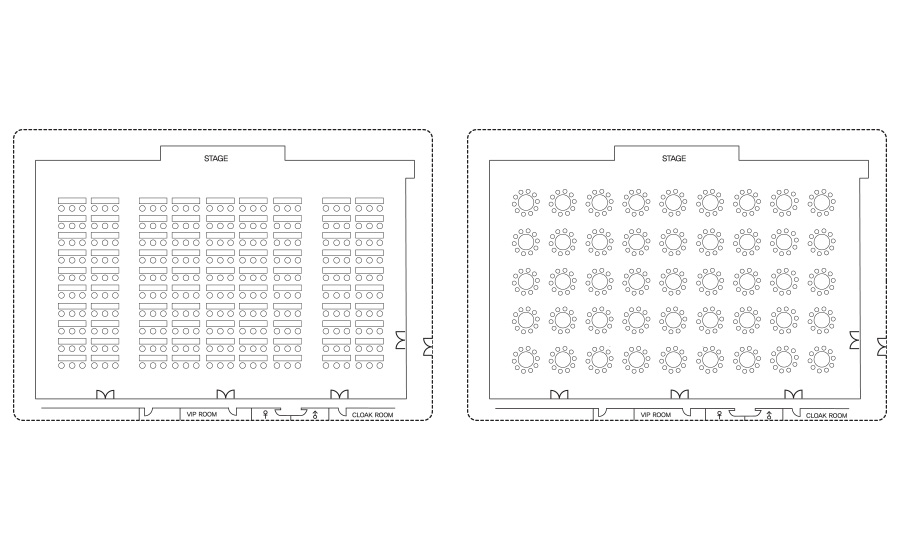Contents Area


The Grand ballroom can hold up to 400 people. It is equipped with the best quality sound and lighting system.
With our experienced staff and quality services, this ballroom is perfect for large scale seminars and international conferences.
| Division | Size(Width * Length * Height) | Square meter | Pyeong |
|---|---|---|---|
| Total | 31.1m X 17.7m X 3.6m | 858 | 260 |
| Division | Meeting facilities |
|---|---|
| Location | 1 floor |
| Seats | Banquet :400seats / Seminar : 350seats / Theater : 500seats / Reception 500seats |
| Sound system | 12 corded microphones, 4 wireless microphones, CD & cassette player (recorder), DVD, VTR, laptop and camera connection (display/sound) |
| Electric installation | Hall – 100kW, lobby – 50kW (extended capacity available on request) |
| Lighting system | 4 moving heads (575kW), 2 moving heads (250kW), large & small par, ellipsoidal reflector, spotlight (for stage) |
| Screen | 220inch (1), 150inch (2), Beam Projector(3) |
| Special features |
|
| Contact | +82(0)51-461-9731~3 |
하단 영역

퀵메뉴 모음
COPYRIGHTⓒ 2014. COMMODORE HOTEL BUSAN, ALL RIGHT RESERVED. Designed by FIX
TEL : +82-(0)51-461-9731 FAX : +82-(0)51-462-9101 48912 / 151, Junggu-ro, Jung-gu, Busan
TEL : +82-(0)51-461-9731 FAX : +82-(0)51-462-9101 48912 / 151, Junggu-ro, Jung-gu, Busan









 HOME
HOME











































